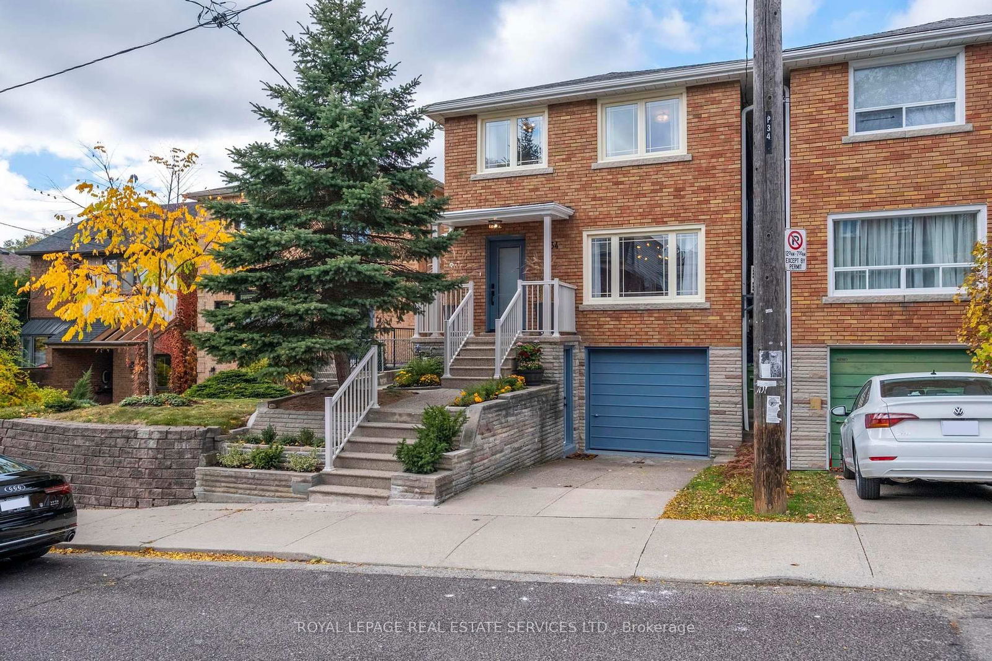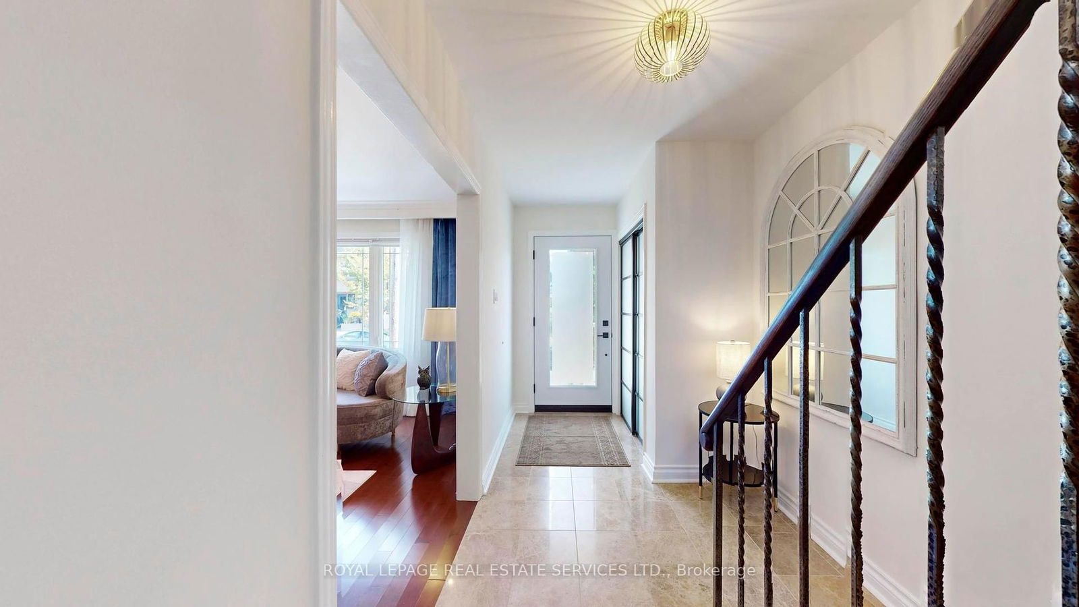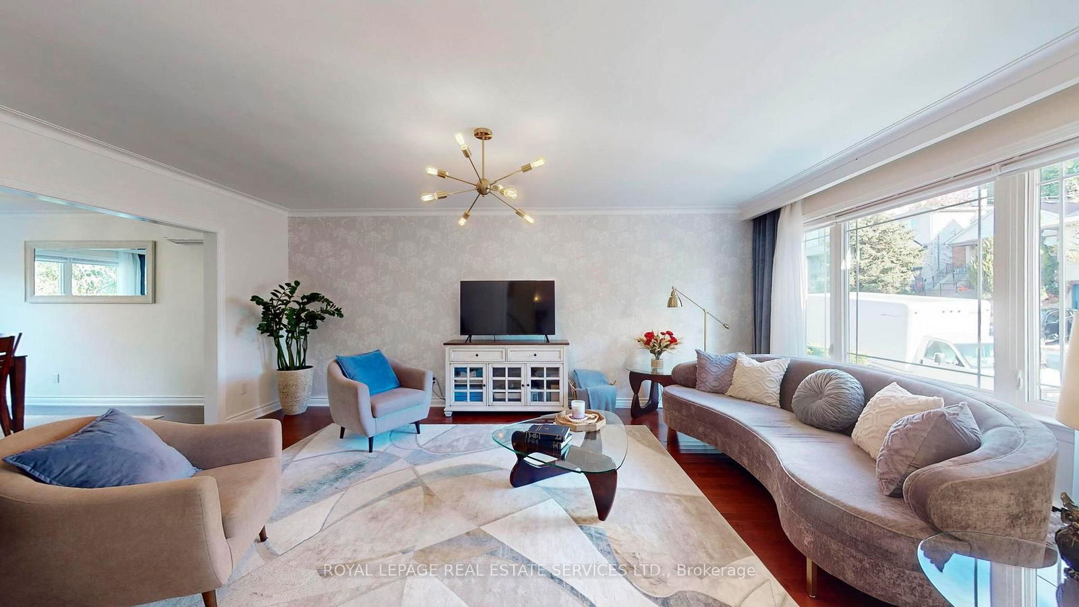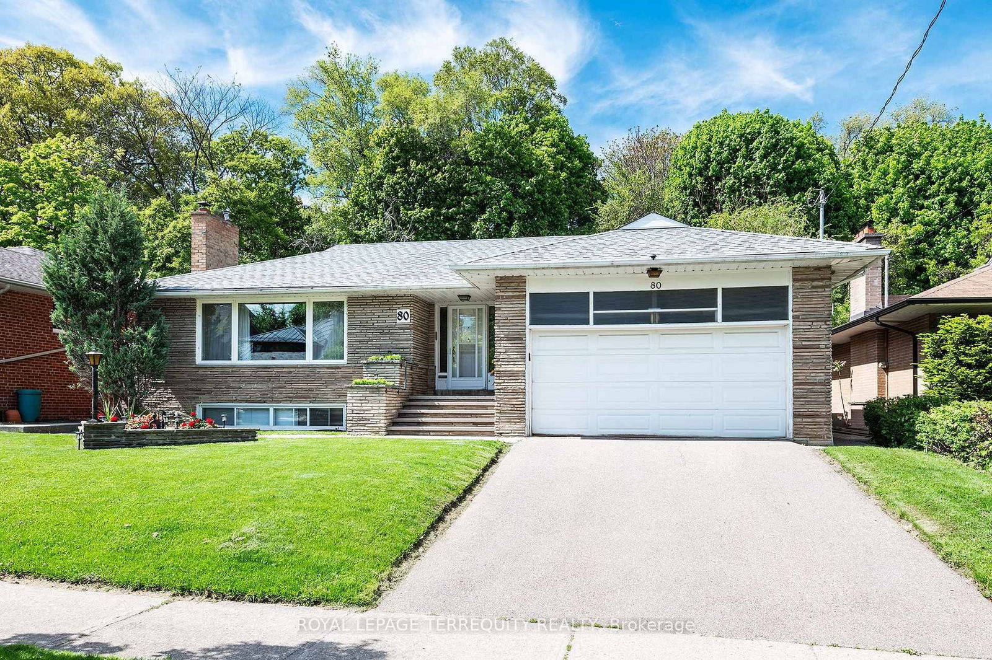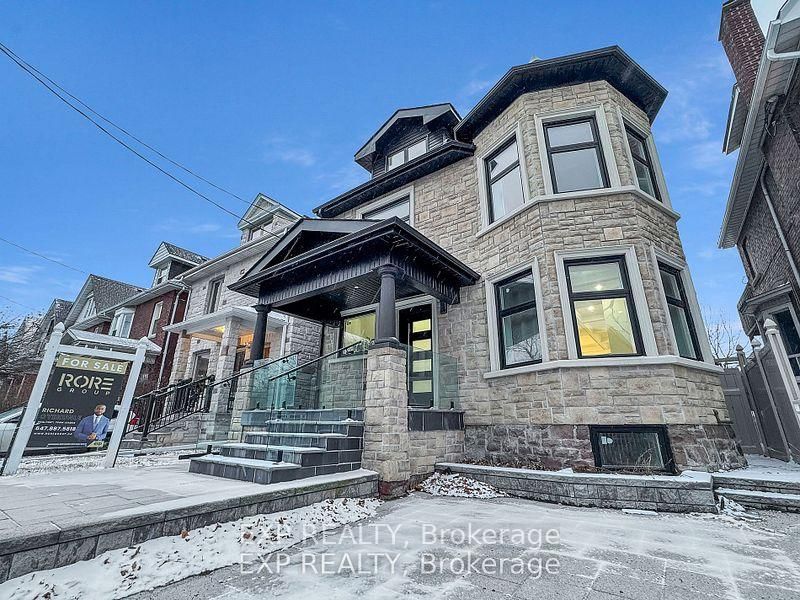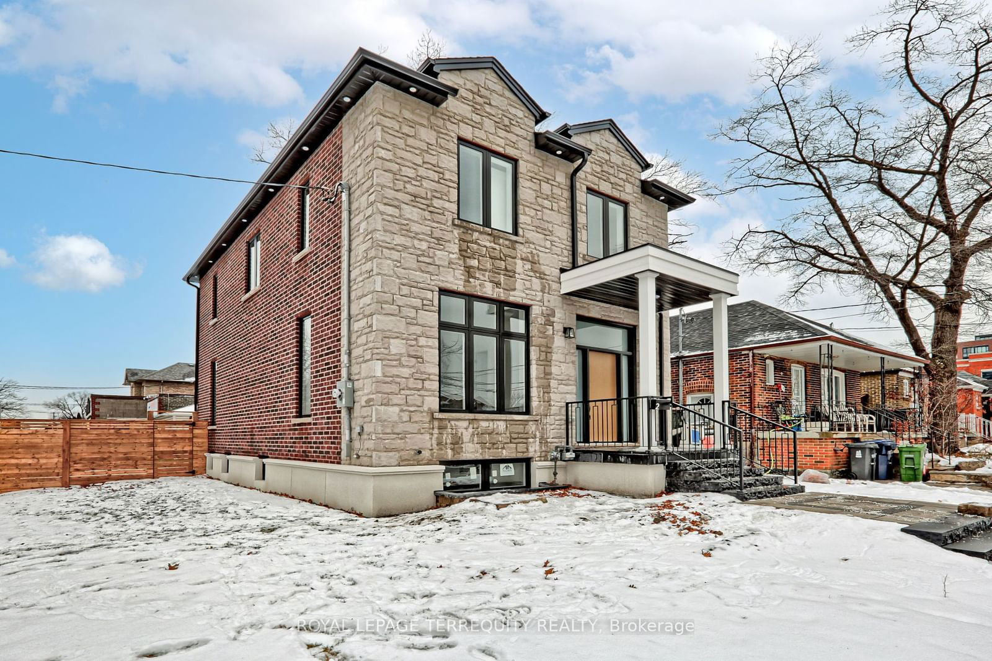Overview
-
Property Type
Detached, 2-Storey
-
Bedrooms
3 + 1
-
Bathrooms
3
-
Basement
Finished + Sep Entrance
-
Kitchen
1
-
Total Parking
2 (1 Built-In Garage)
-
Lot Size
94.5x25 (Feet)
-
Taxes
$7,375.00 (2024)
-
Type
Freehold
Property description for 34 Beresford Avenue, Toronto, High Park-Swansea, M6S 3A8
Property History for 34 Beresford Avenue, Toronto, High Park-Swansea, M6S 3A8
This property has been sold 2 times before.
To view this property's sale price history please sign in or register
Estimated price
Local Real Estate Price Trends
Active listings
Average Selling Price of a Detached
April 2025
$1,908,000
Last 3 Months
$2,089,240
Last 12 Months
$2,296,605
April 2024
$2,048,829
Last 3 Months LY
$1,987,379
Last 12 Months LY
$2,122,757
Change
Change
Change
Historical Average Selling Price of a Detached in High Park-Swansea
Average Selling Price
3 years ago
$2,452,433
Average Selling Price
5 years ago
$1,790,000
Average Selling Price
10 years ago
$1,358,226
Change
Change
Change
Number of Detached Sold
April 2025
11
Last 3 Months
9
Last 12 Months
8
April 2024
9
Last 3 Months LY
6
Last 12 Months LY
6
Change
Change
Change
How many days Detached takes to sell (DOM)
April 2025
12
Last 3 Months
16
Last 12 Months
21
April 2024
14
Last 3 Months LY
41
Last 12 Months LY
26
Change
Change
Change
Average Selling price
Inventory Graph
Mortgage Calculator
This data is for informational purposes only.
|
Mortgage Payment per month |
|
|
Principal Amount |
Interest |
|
Total Payable |
Amortization |
Closing Cost Calculator
This data is for informational purposes only.
* A down payment of less than 20% is permitted only for first-time home buyers purchasing their principal residence. The minimum down payment required is 5% for the portion of the purchase price up to $500,000, and 10% for the portion between $500,000 and $1,500,000. For properties priced over $1,500,000, a minimum down payment of 20% is required.

